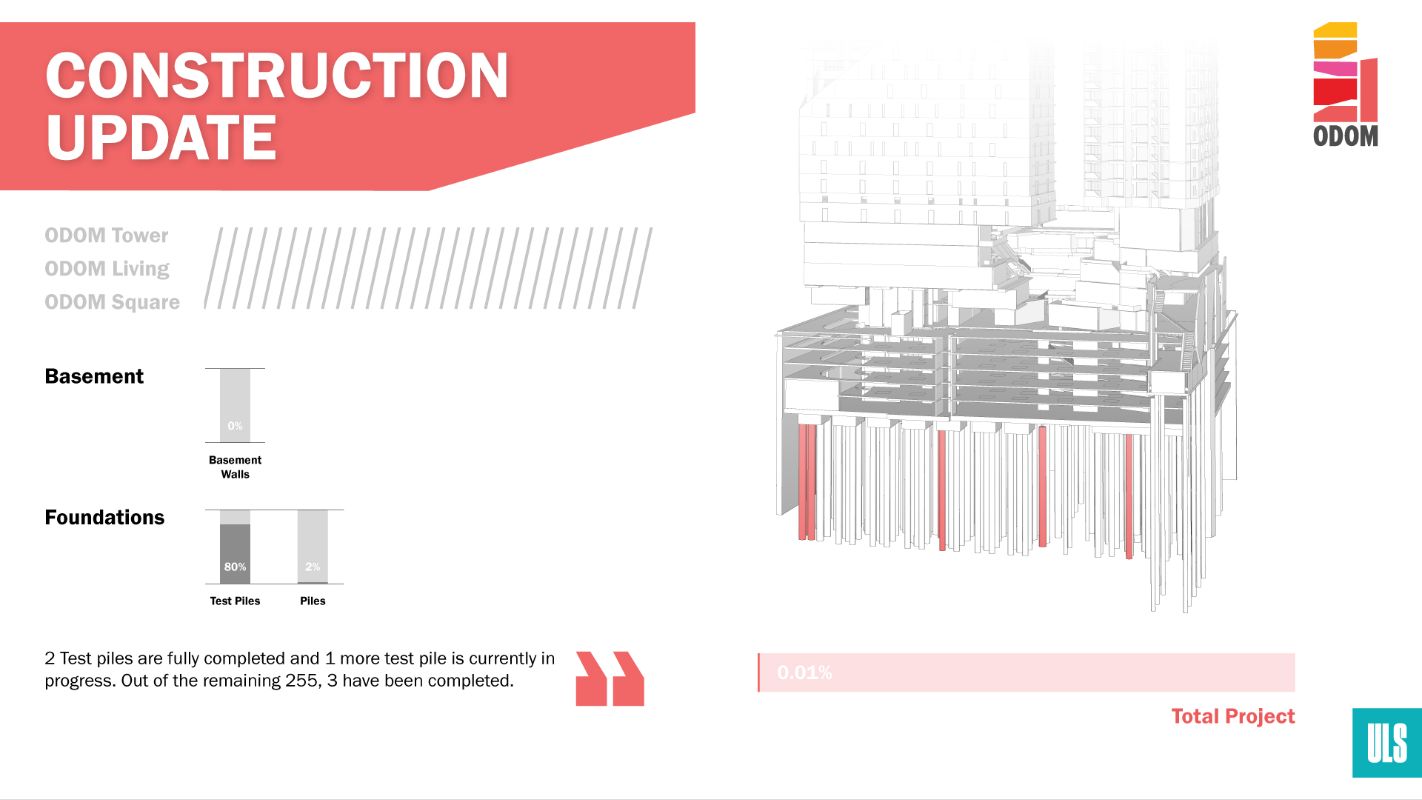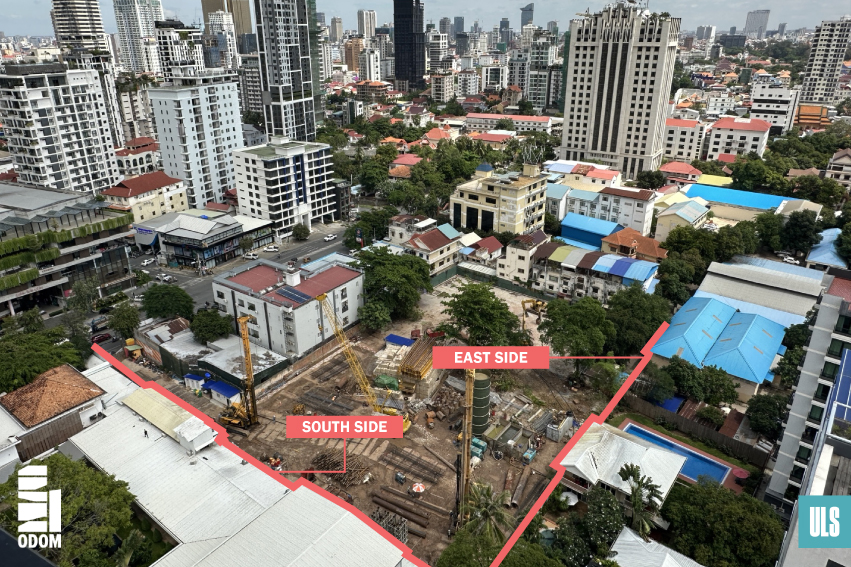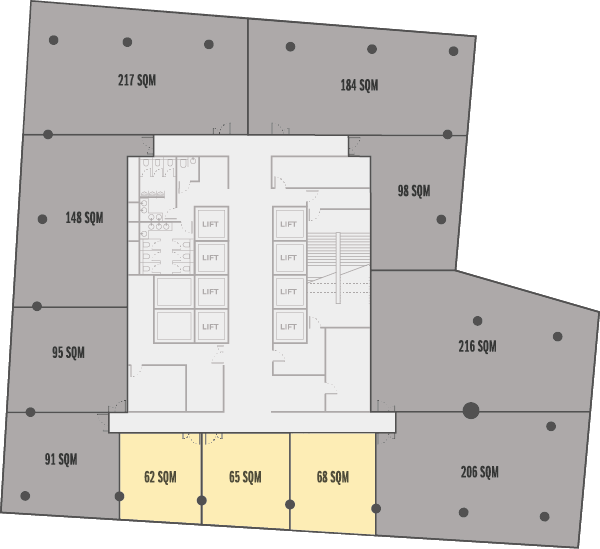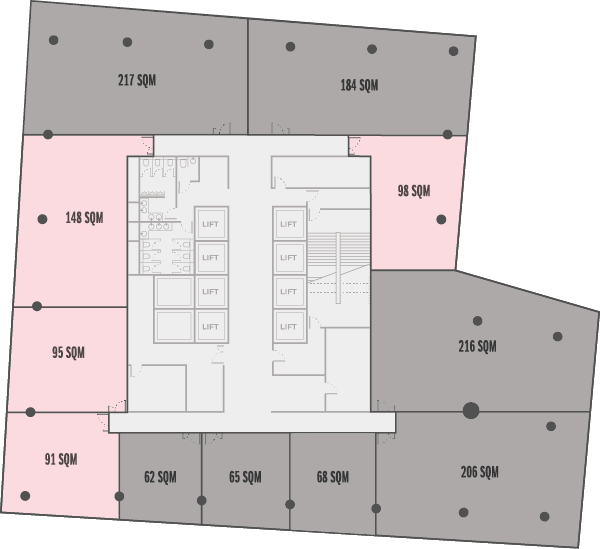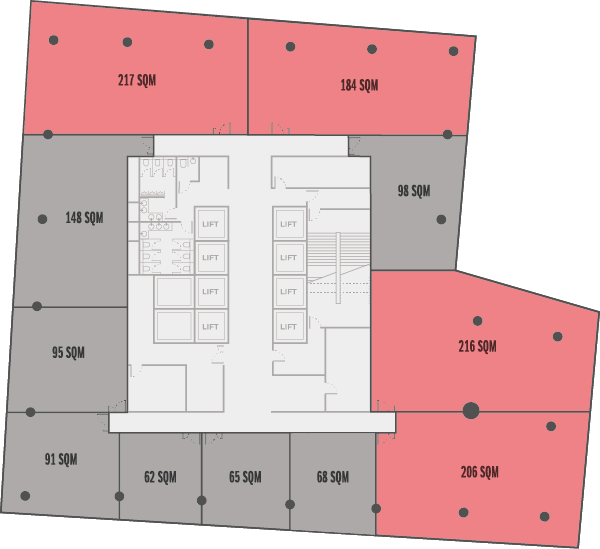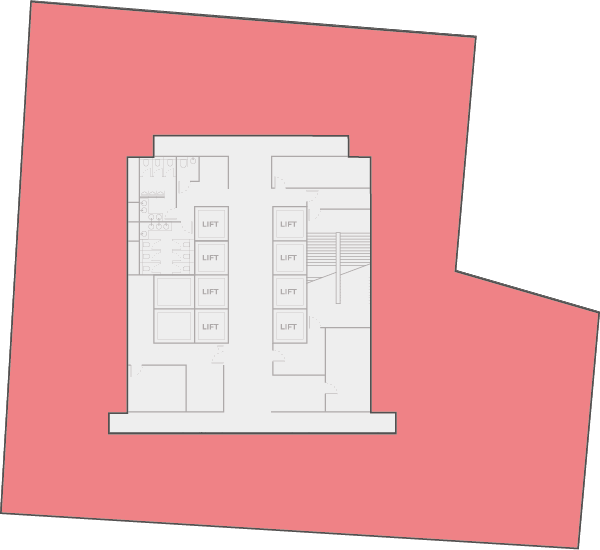We’re excited to share our September update with you. Each month we aim to provide insights and break down the technicalities of our progress in a way that is easy to grasp.
Our piling work is ongoing, with 2 test piles fully completed. After the showroom’s demolition showroom in August, the third and final test pile was installed., This last pile is now waiting for the concrete to harden before it can be tested. This process will take between 3 to 4 weeks. However, the remaining piles will move at a much faster pace since they do not need to be tested.
At the same time, the construction team has begun working on the basement walls for ODOM. The first step consists in building a Guide Wall which will act like a ruler to guide the excavation. The East and South side Guide Walls are already completed, with soil excavation for other walls underway. After finishing the soil removal and setting up the guide wall on the North side, we’re moving to the West side next. The basement walls play a crucial role in the project because they are the ones to ensure the stability and safety of the entire structure.
We invite you to stay connected as we shape the future of Odom. Watch out for more updates from our website!
Basement Wall Explained
The “Diaphragm Wall”, often referred to as the “basement wall”, is built entirely beneath the ground. It’s designed as a retaining structure and will hold back the soil during the basement excavation and construction. Each wall’s design is meticulously crafted to withstand soil pressure and keep ground out of the basement. To ensure it is robust and durable, the wall is made of 1m thick reinforced concrete.
