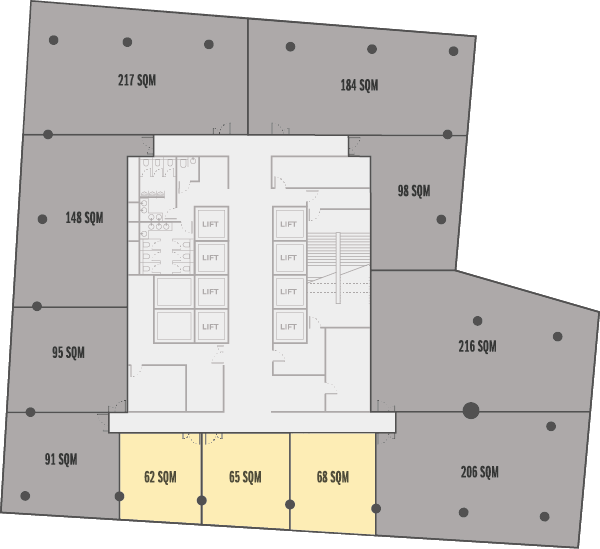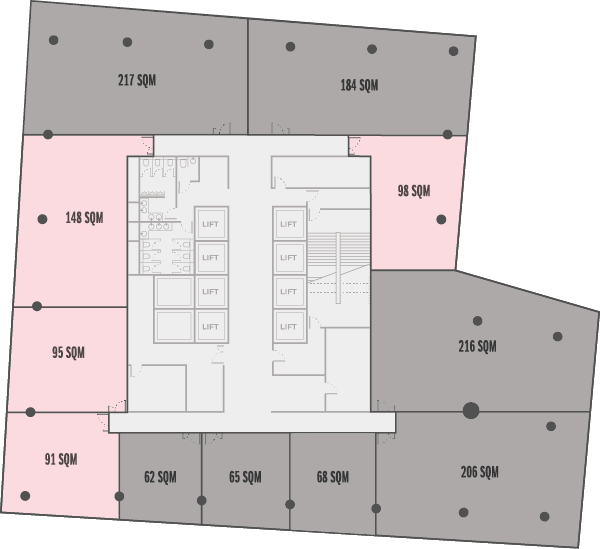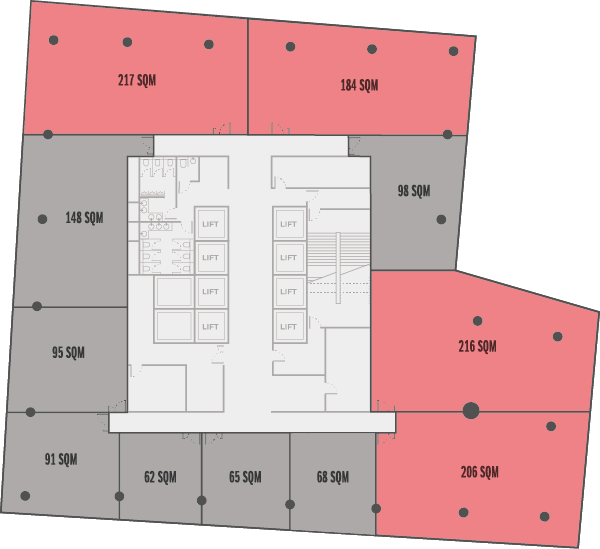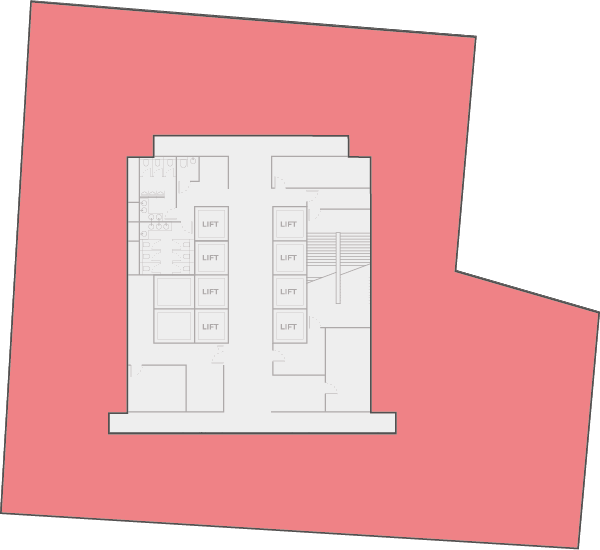There’s nothing quite like that moment when you put your chef’s hat on.
Often, we hear that the kitchen is the heart of the home, the room most used and where loved ones and friends all come together. Homes with open floor plans (kitchen, living, and dining rooms) are extremely popular nowadays, and with good reason. More and more homeowners are looking to integrate these social spaces, as doing so invites a harmonious flow for function, design, and home entertaining.
Be it hosting an epic cocktail party or elevating your culinary skills, ODOM’s 3-bedroom kitchens are designed to fulfill all your needs. Equipped with both wet and dry kitchens, ample storage space, a wine fridge, oven, and opening directly into the living and dining room, meal preparation in this high-end kitchen is a true delight.
For more kitchen design inspiration, check out Mrs. KEO Sochenda’s most adored features in the video below.





